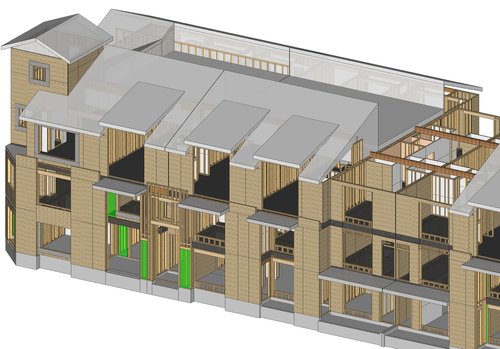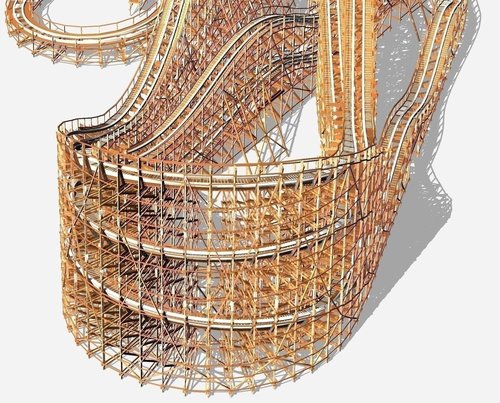3D Module
Your customizable tool to build the digital twin of any of your timber construction projects. The standalone engine which allows intuitive, powerful, and advanced 3D modelling.
cadwork's core
The cadwork 3D module is the heart and soul of the cadwork software suite. Most of the additional modules run either within or off the 3D module. Since cadwork 3D is a standalone software, it doesn’t require purchase of or sign up to 3rd party software, which means you don’t have additional software costs and you are not relaying on many interfaces from different suppliers to work seamlessly. This as well means there is only one point of contact for you CAD/CAM/BIM system in case you need technical support, training or something does not run as it should.


Large Array of Application
cadwork 3d can be used to model any type of timber construction. From a kitchen cabinet to a deck, to a kid’s cubby, to an extension made of a couple prefab timber-framed walls and a few rafters and purlins for the roof, to an energy efficient passive standard apartment building, all the way to multi-storey Mass Timber buildings with light framing partition walls. To be honest it doesn’t even need to be built of timber you can model the concrete basement and/or all you steel components too. Something not straight or square, cadwork does not have any problems with freeform structures and gives you the required tools to make modelling of those structure a breeze. You can model whatever you can imagine and cadwork will support you along the way with its user-friendly functions. The interface is powerful, intuitive, and secure and best of all it gives you tips along the process.
Multidisciplinary
cadwork 3D can assist any trades or discipline involved in the building process. Means cadwork can support all the stakeholders along the way is it the engineers and architects doing the initial architectural and structural designs, the quantity surveyors counting everything all the way to the smallest nuts and bolts, the builders managing all the different trades and last but not least the Offsite fabricator to fabricate all the CLT panels, frame up the floor and roof cassettes and precut all the post and beams. In case you are a one-man show, cadwork is the solution for you too as it can get you from initial design to fabrication all the way to the installation.


Software Designed for Manufacturing
All components can be intersected and combined with each other completely freely. The versatility of 3d modelling functions such as move, copy, stretch, modify, cut or solder make cadwork 3D an indispensable tool for every planner and designer. Data exchange with other CAD software and project stakeholders is ensured by supporting all common data exchange formats such as IFC, SAT, STEP or DXF. See the various additional interface options to connect to Rhino, Revit and others to go directly to fabrication from their exports.
Precise, Detailed Modeling
Cadwork 3D supports you in minimizing errors and thus ensures a high level of planning security. Extensive automatic checks can be used for this purpose. These control the 3D model for duplicated parts or component collisions, for example, or check whether evaluations that have already been carried out, such as quantity determinations (parts and production lists) or data exports for machines and shop drawings, match the current geometry. Automatically created backup copies protect you against data loss, for example in the event of a power outage.

