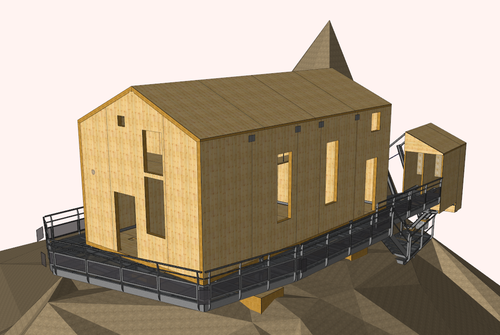Passive Construction
Devil is in the details has never been so true
Cadwork for Passive Building Construction
...The power to achieve incredible projects...
Cadwork is the only software tailored for wood constructions that offers flexibility and automation when needed. From the smallest to the biggest projects, our software will do the job!


From Design to Installation
our software suite offers all the tools you need to start, and complete a project. Cadwork is an excellent design tool, which will allow you to do all of the design & modelling for a passive home. Of course, this includes all the necessary drawings, which can be exported in a few simple clicks. Using the list modules, you can accurately quote the price. But it does not stop there; you can then export the information of each item directly to your CNC cutting machine, as all the process information is compatible with the accompanying CAM software. From there, you can assemble the walls in the shop and ship to the construction site.
CAD/CAM Highly Precise Results
One of the most essential design principles of Passive Houses is the need for an air tight building envelope. All elements must work in unison to achieve the goaal of beeing ultra-air tight. Due to cadwork's CAD/CAM capabilities, it allows for your design to be identical to the actual output of wall frame, which will lead to the most accurate construction possible.
Eliminate Thermal Bridges
Working in 3D will allow you to monitor every connection, every corner, every opening detail, every aspect in a project, to ensure that no possible error can slip by you. also, depending on attribute of your choosing, perhaps material, you can check which elements collide, or which elements are touching. Thermal efficiency is certainly the most important designing goal of Passive House, and the software you use should understand this.
BIM Champion
A software suite would not be complete without the ability to relay information to the rest of the world. Indeed, cadwork is capable of reading and writing multiple file formats like DWG/DXF and we are pioneers since we have been supporting IFC files for more than a decade. IFC is the standard BIM format that enables CAD packages to share models. Cadwork import Sketchup, Revit, ArchiCAD, and others, to move to fabrication without loosing crucial data. Of course, the HVAC systems in Passive construction is a critical design element, and an ideal software should allow you to coordinate that information with the trades that work with you. Everyone must be on the same page in order to deliver the perfect project.

Powerful, Automatic Framing Module
Passive Houses tend to have thicker wall compositions, even some times double stud walls, when it is necessary to have a mechanical cavity as you do not want to disturb the vapour barrier. This typically means there are more elements to model for each wall. Our Element module speeds up the framing process. Our library enables you to integrate your framing details that includes all construction layers such as the structural layer, sheathing, wood fiber insulation panels, furring, cladding, etc. Element Module
